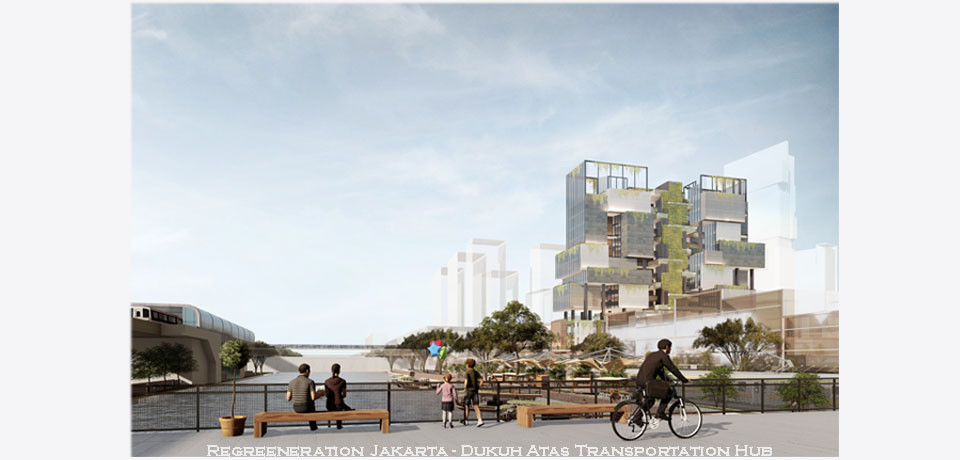2019-01-16
News
1st Winner TOD Dukuh Atas
Competition by: Pemerintah Provinsi DKI Jakarta, PT MRT Jakarta, PD Pasar Jaya
Project Name: “Regreeneration” Jakarta - Dukuh Atas Transportation Hub
Architecture Firm: Airmas Asri
Project Leader : Risa Prominda, Cahya Kurniawan
Project Team : Arry Wirahadikusumah, Adityantari Satriani, Ericko Limartha, Ihvan Pahrevy, Janitra Satriani, Nurhadi Nugraha, Sharima Ahmad, Steven Widyatmadja
Competition Year: 2018
Project Area: 2,500m2 (site), 12,500m2 (building)
Project Location: Central Jakarta, Indonesia
Airmas Asri has been awarded first prize of Dukuh Atas Transportation Hub Competition, the first transit-oriented development in Indonesia, held by PT MRT along with Jakarta Pemerintah Provinsi DKI Jakarta and PD Pasar Jaya which collaborates with the Indonesian Architects Association (IAI)
Dukuh Atas Transportation Hub is located in an area crossed by five different transportation modes in the heart of the city. The competition aim is to have a transit building for all passengers in the district. But, a transit-oriented development is not about the building itself, it is about the district surrounding. A single transit building, particularly where all the modes are scattered by car roads and cannot be united in a single building, will not be enough to generate a habitual change in a car-oriented city.
The proposal is not only about the transit building; it is about a transit plaza connecting Mass Rapid Transit (MRT), Soekarno-Hatta International Airport Train Station, Kereta Rel Listrik (KRL – Jakarta commuter rail system), Bus Rapid Transit (BRT) and Light Rail Transit (LRT)without boundary, where people can walk to any station without intersection with car road. A district that was previously decorated with traffic jam is to be a big pedestrian friendly plaza. The transit plaza is connecting Ciliwung River in the south, generating activity in urban village surrounding, and green belt in the north of the district. Shelters and canopies are provided along the transit plaza to cover pedestrians from rain and hot tropical climate. The previously dark and negative space under the Sudirman Bridge is now occupied as an interactive information center for the plaza.
The transit building then become a landmark shelter for the plaza, a breathing building in the area. The ground level is elevated to be an open ground floor and a by-pass for pedestrian, while the lower ground is intended to be ride-sharing drop-off area and sunken traditional market. The podium is for retails and food court, topped with sky garden as a viewing deck for visitors. With boxes popping out to make a distinctive massing and provide green balconies for the office, the occupants will have unique working experience and environment that hopefully could improve their performance, while getting breezy air for natural ventilation. Solid walls at the west and east, while satisfying the local regulation, are covering the interior from direct sunlight. Transparent facade at the north and south and balconies are both providing natural light for the office. On top of the building is roof garden to enjoy the beautiful (and crowded) scenery of the city, and urban farming area for crops to be sold at the market below, promoting local wisdom of a long tradition agrarian nation. Using terracotta, natural stone and green wall as the material to promote locality and new identity of a tropical high-rise building, the Dukuh Atas Transportation Hub is our first small step to “regreenerate” Jakarta.
